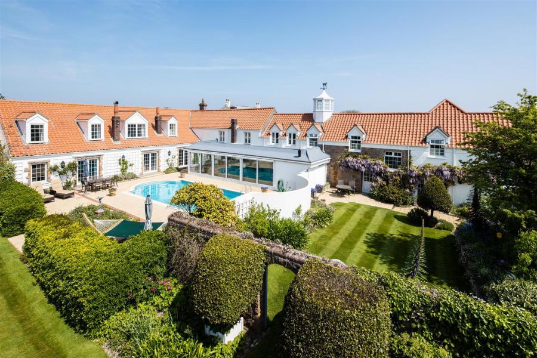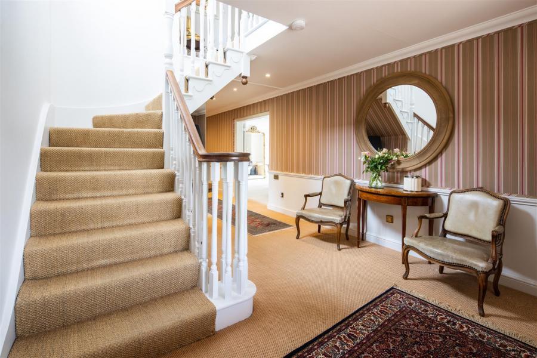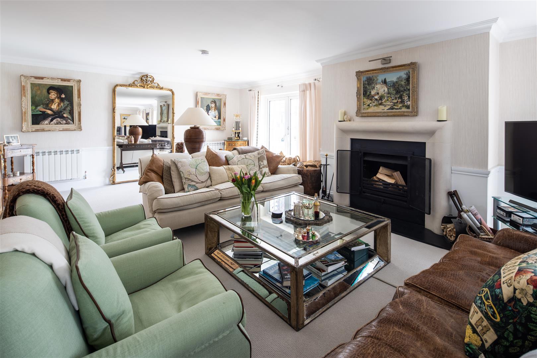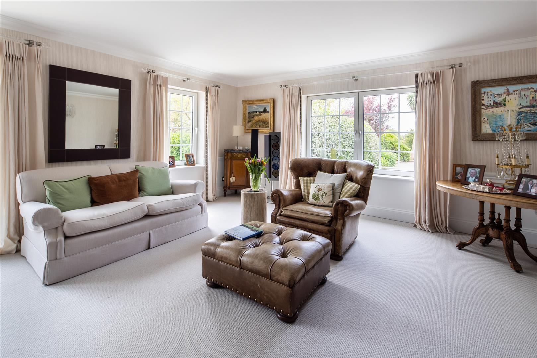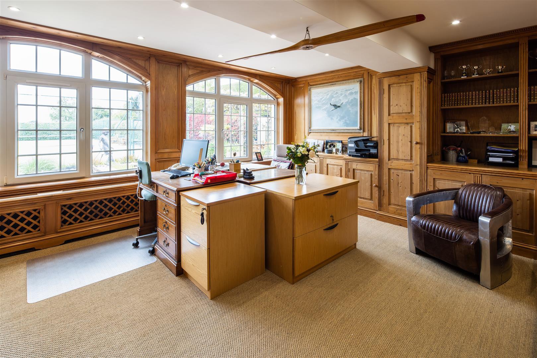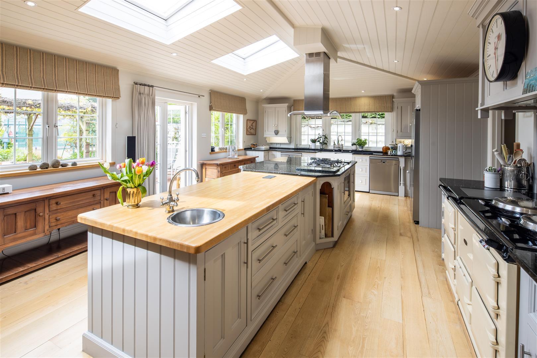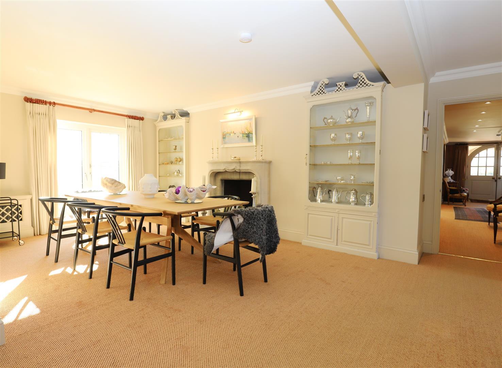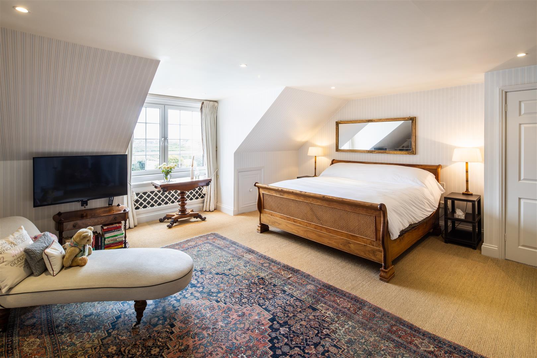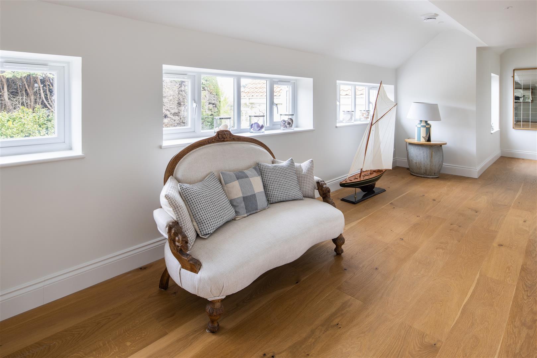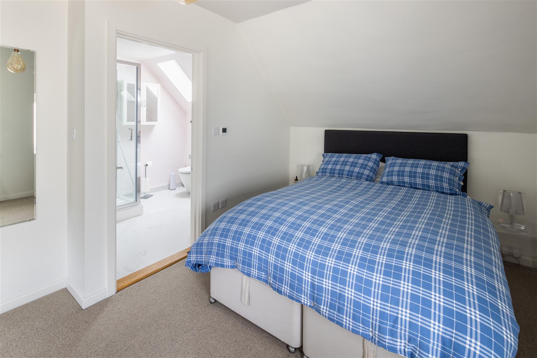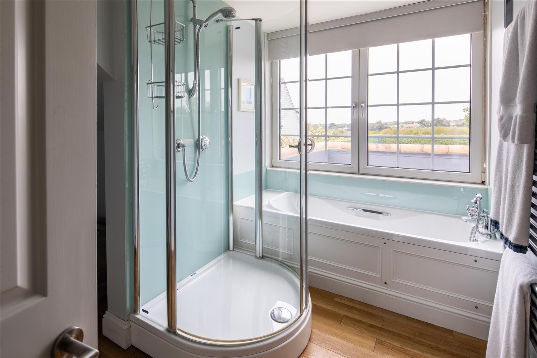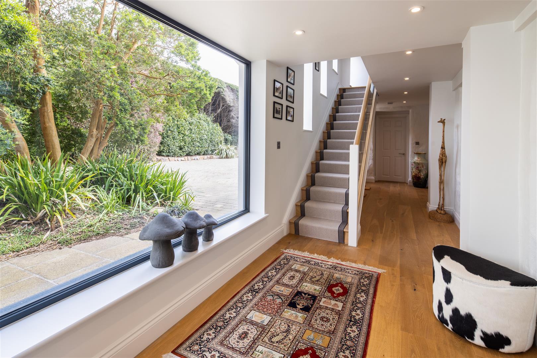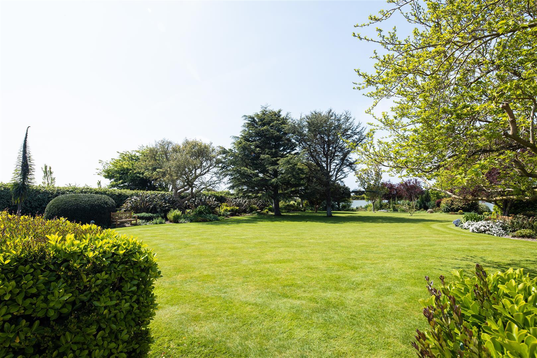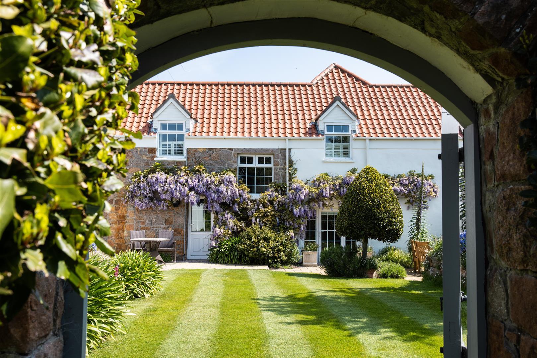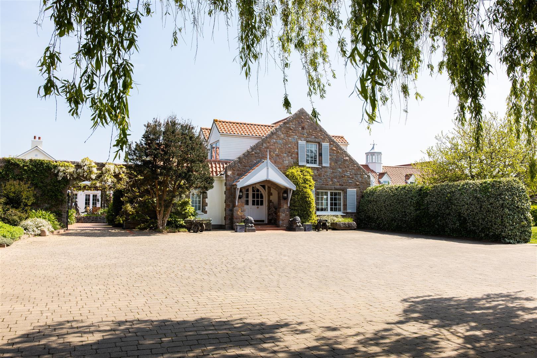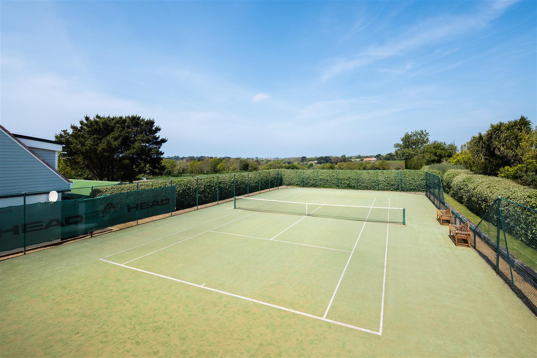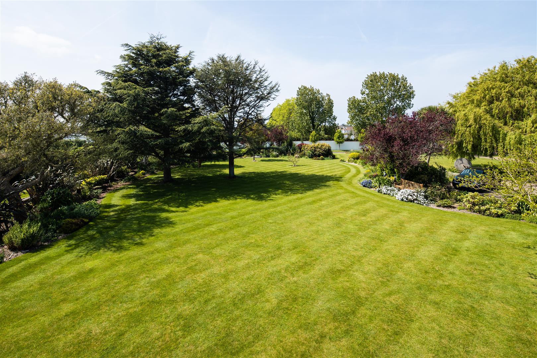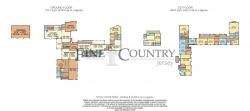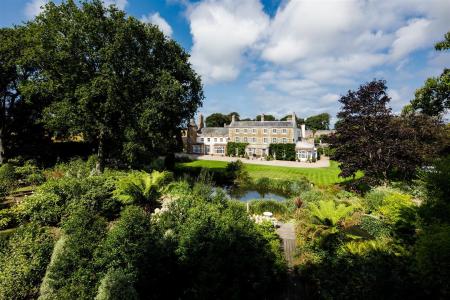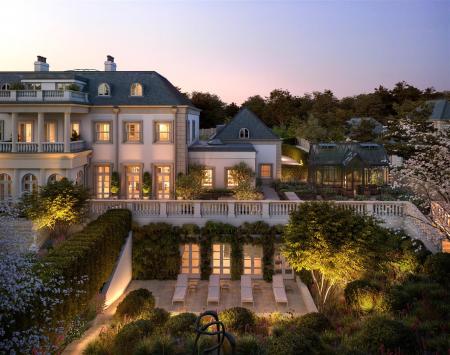The house sits well within mature, landscaped gardens complete with a cider press, two driveway approaches and a heated swimming pool, tennis court and approximately 9.5 acres of its own agricultural land.
From the welcoming entrance hall the accommodation flows to an elegant drawing room with an open fire and two sets of doors giving access to the pool courtyard. Across the hall is a large home office overlooking the tennis court, a dining room leading to the snug, sun lounge/pool room and a gym. At the heart of the home is the kitchen/family room with a granite fireplace, wood burning stove, stylish modern Aga, huge pantry and wine store. From the kitchen double doors lead to a beautiful Mediterranean courtyard, perfect for al-fresco dining and from here you can easily access the tennis court.
The first floor has been thoughtfully designed to provide excellent family bedrooms and integral guest accommodation within the main house. All six bedrooms include en-suite facilities. In addition there is a modern self contained duplex within the main house, ideal as a separate guest/teenage facility.
A large courtyard serving the house has parking for multiple cars and includes a triple garage block above which is a modern one bedroom flat currently occupied by the estate manager.
There is also a separate rear entrance leading to a smaller courtyard and integral double garage, giving access to both the main house and the ground floor nanny/staff apartment.
Waverley Farm is one of Jersey's most outstanding country residences, combining abundant accommodation but in a cosy farm house atmosphere.
- Extensive 10,000 sq.ft residence
- 6 Bedrooms and 4 reception rooms
- Swimming pool, triple garage + lots of parking
- Two integral cottages and estate managers flat
- Quiet countryside location
- Close to Gama Aviation & La Moye Golf Club
-
Length remaining on lease
0
